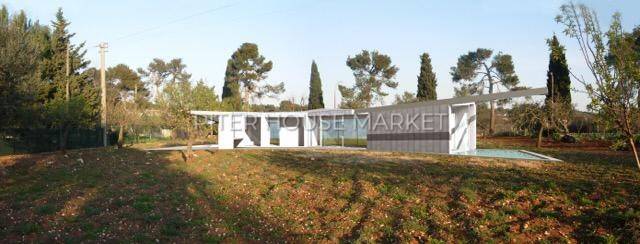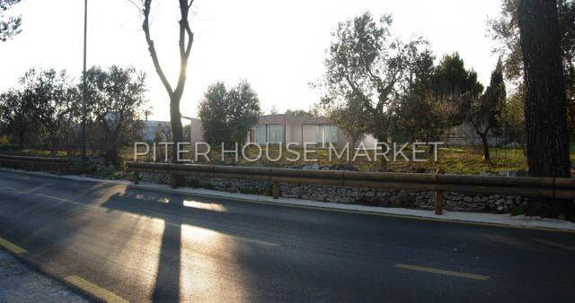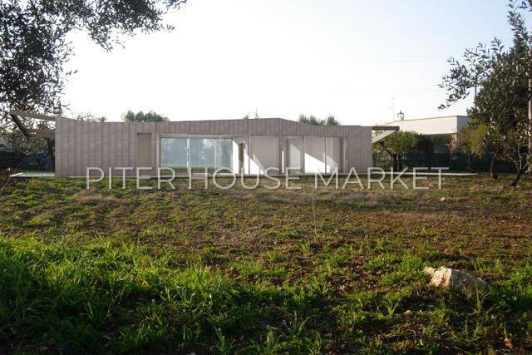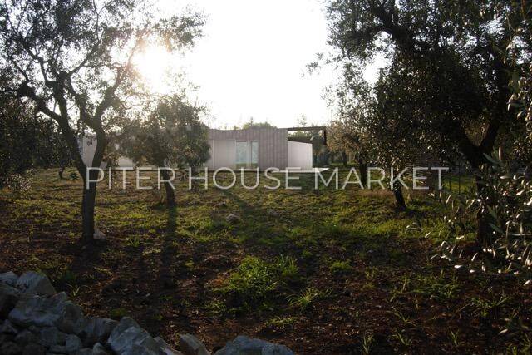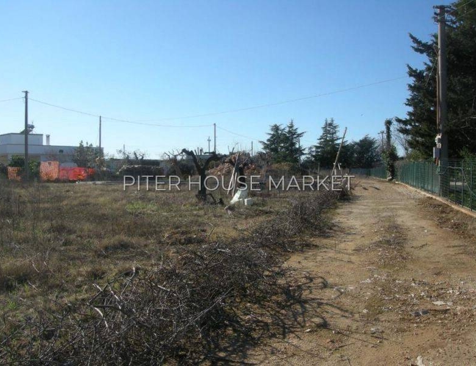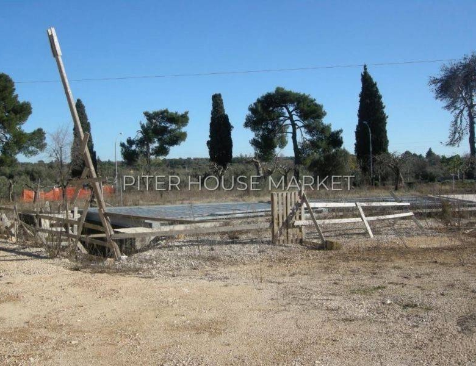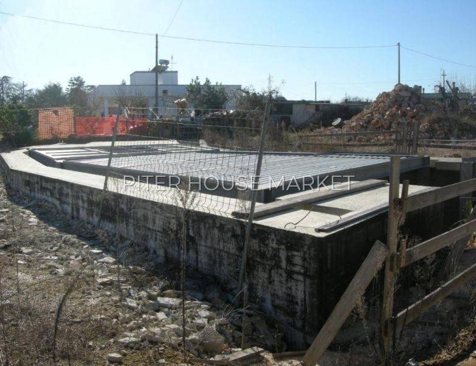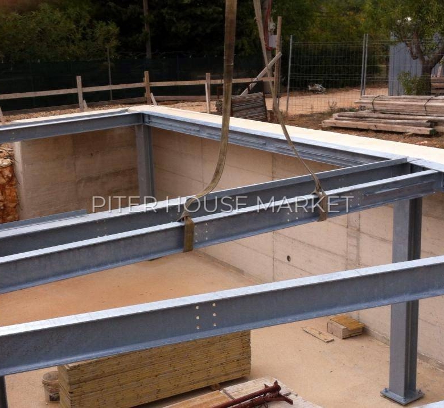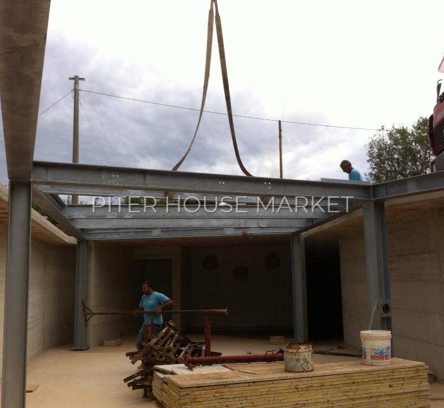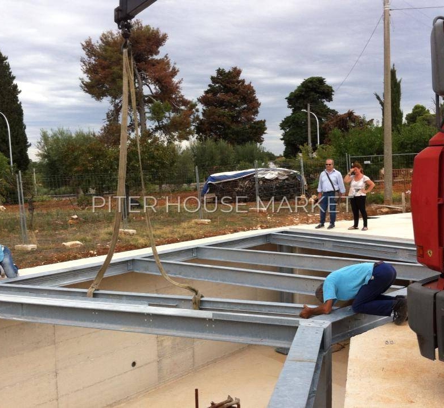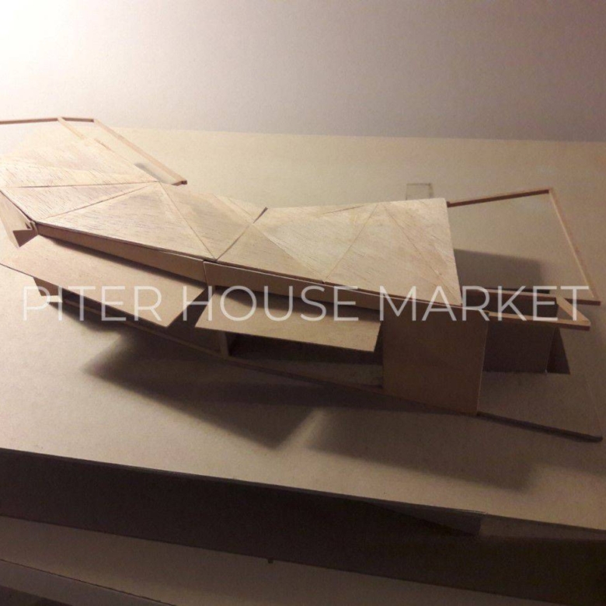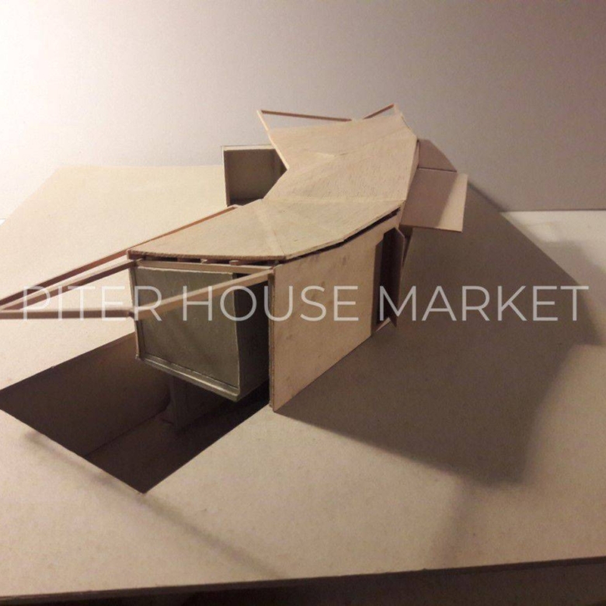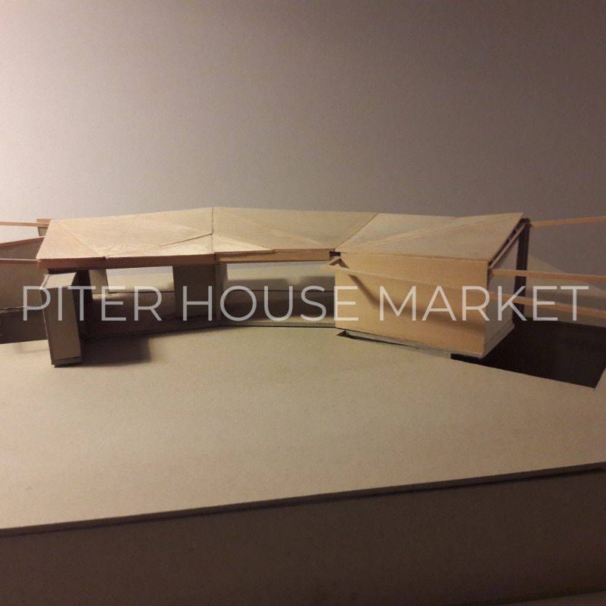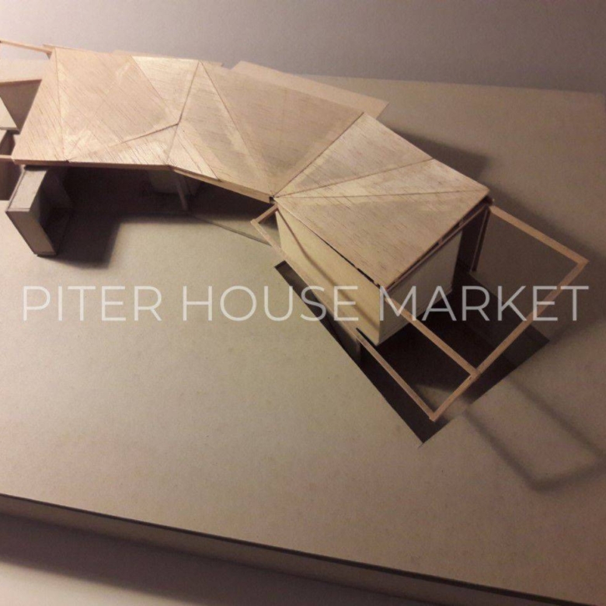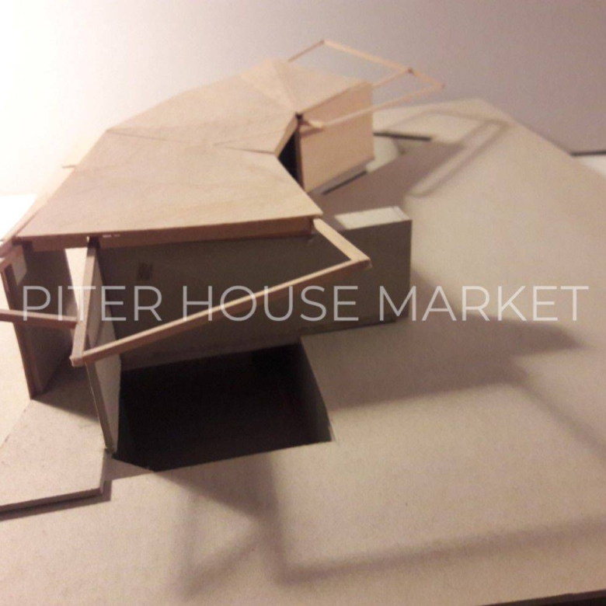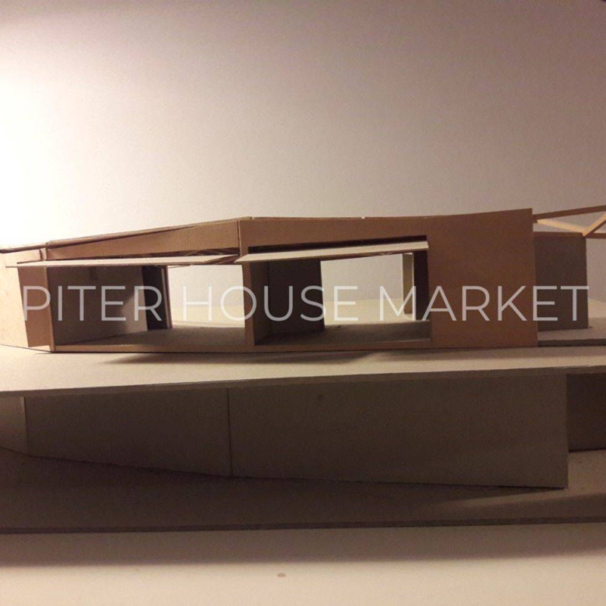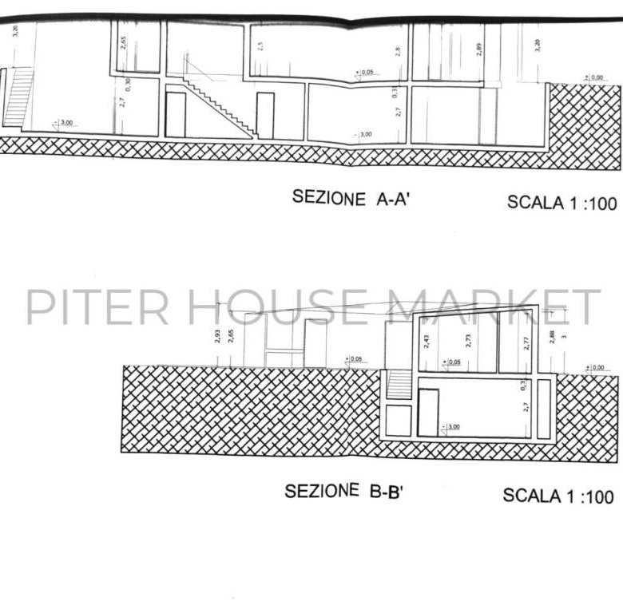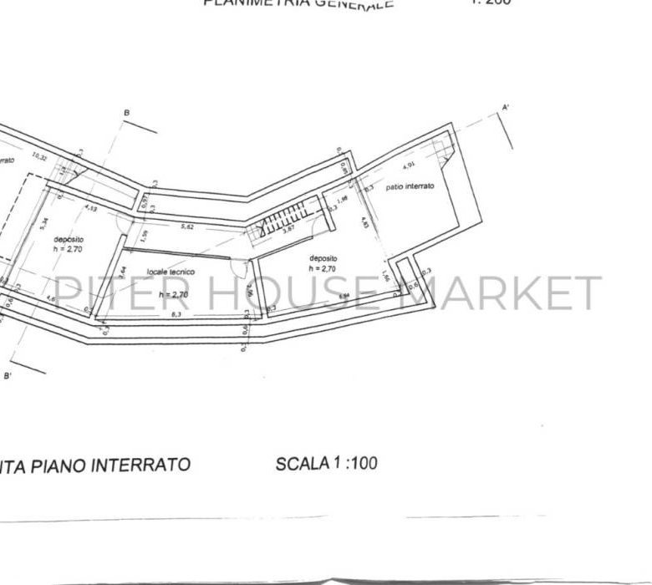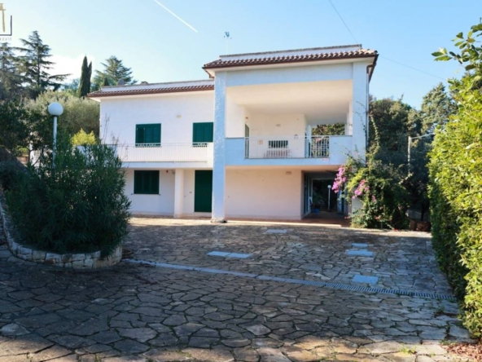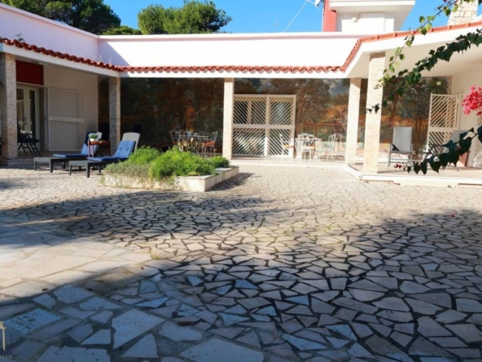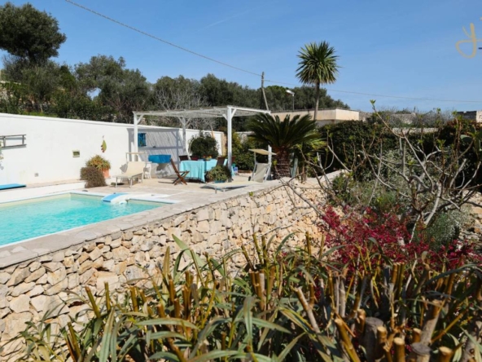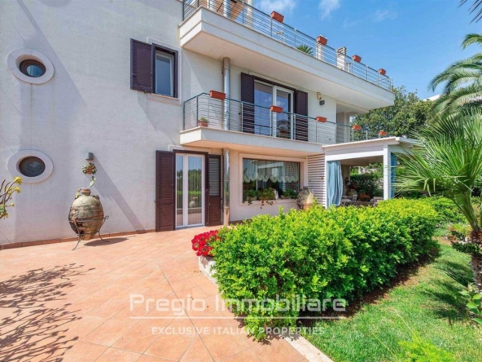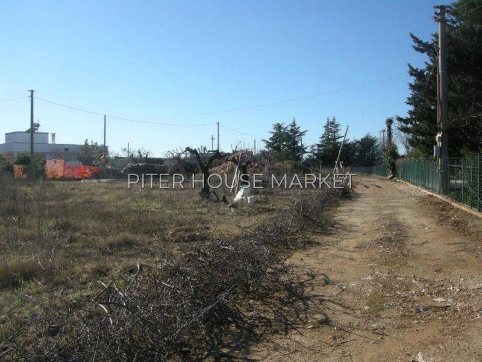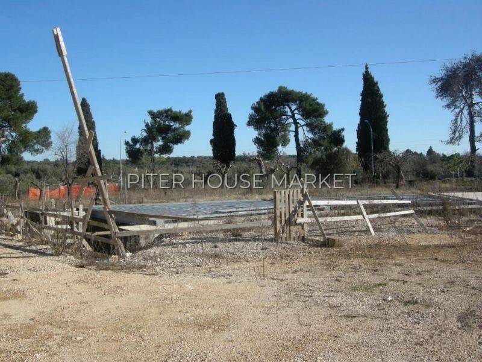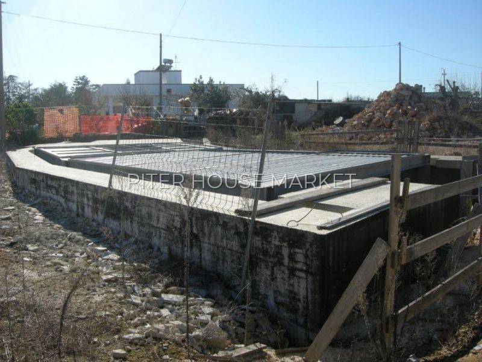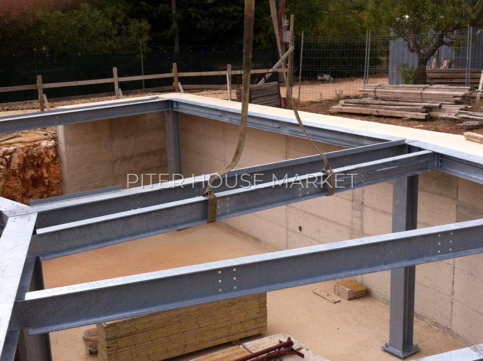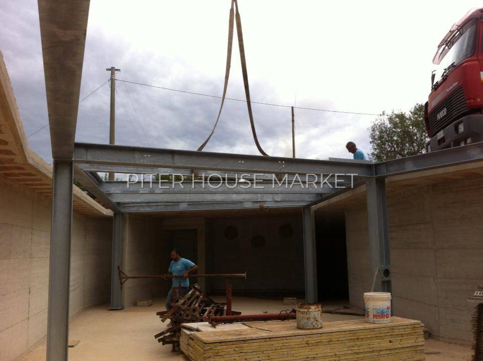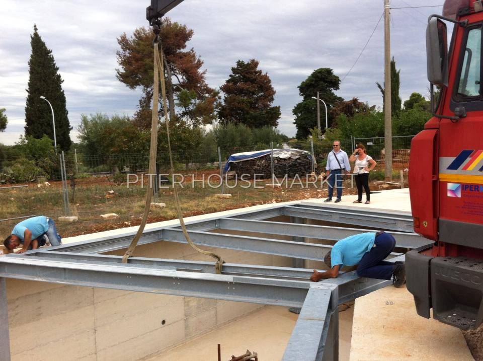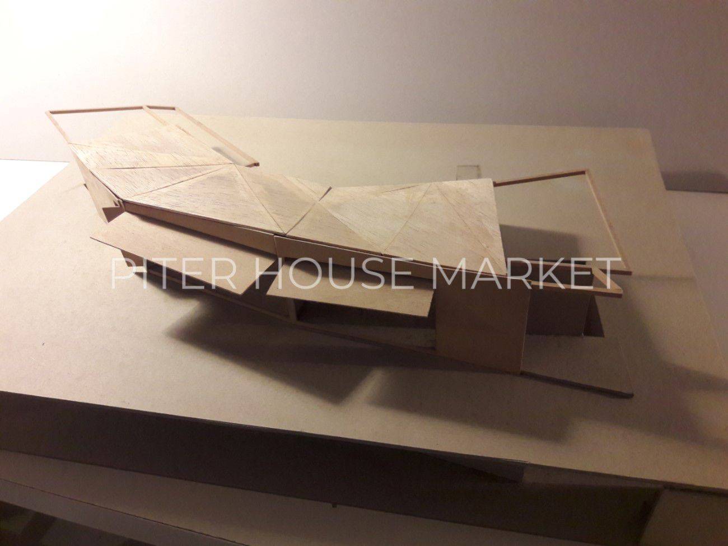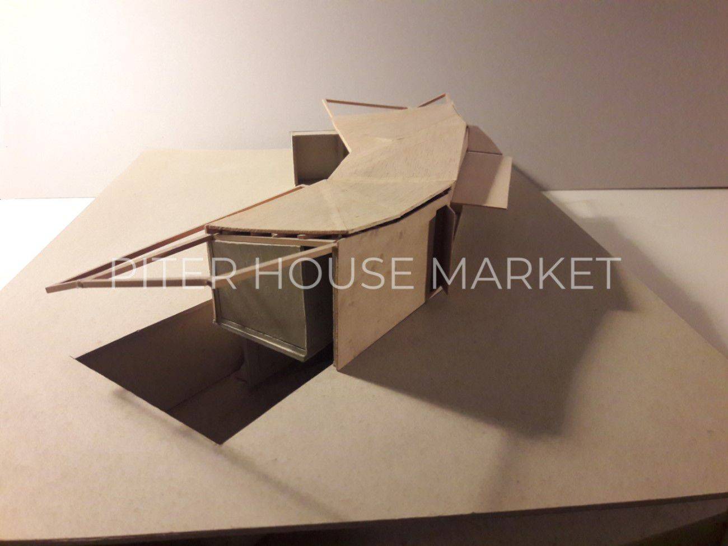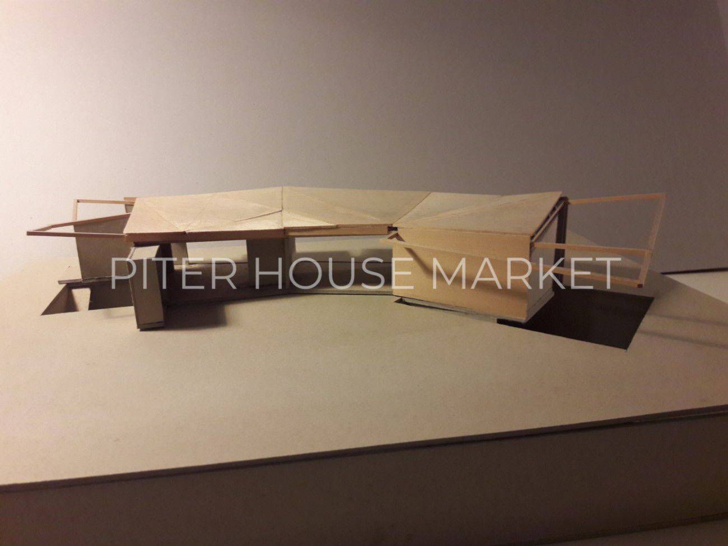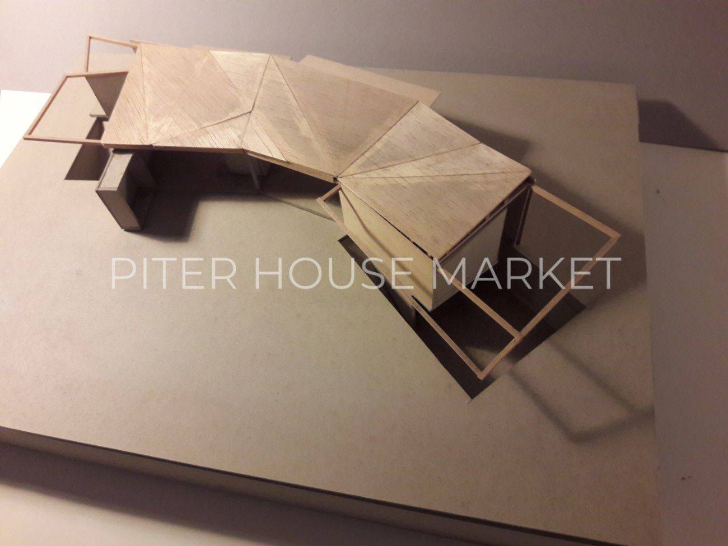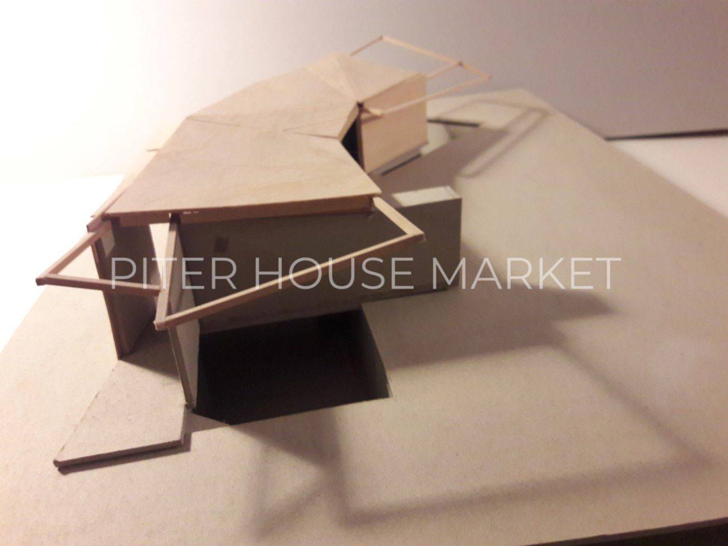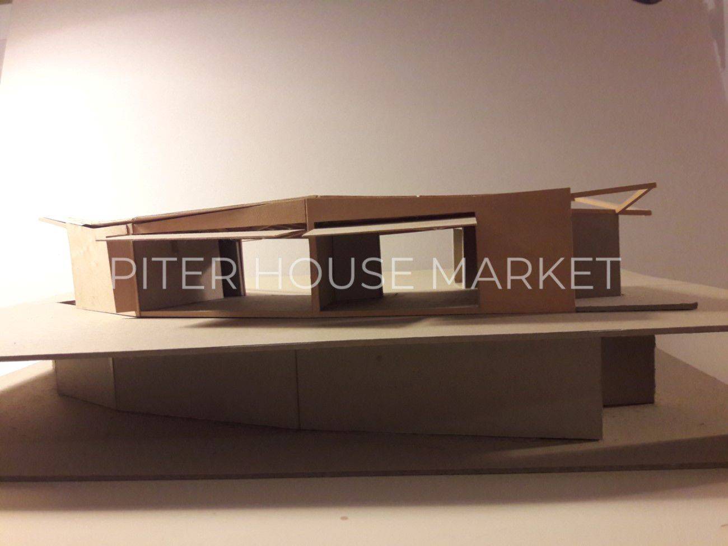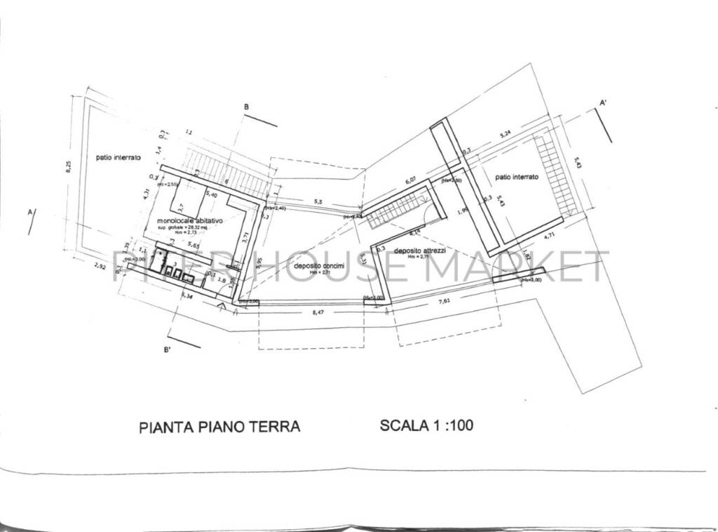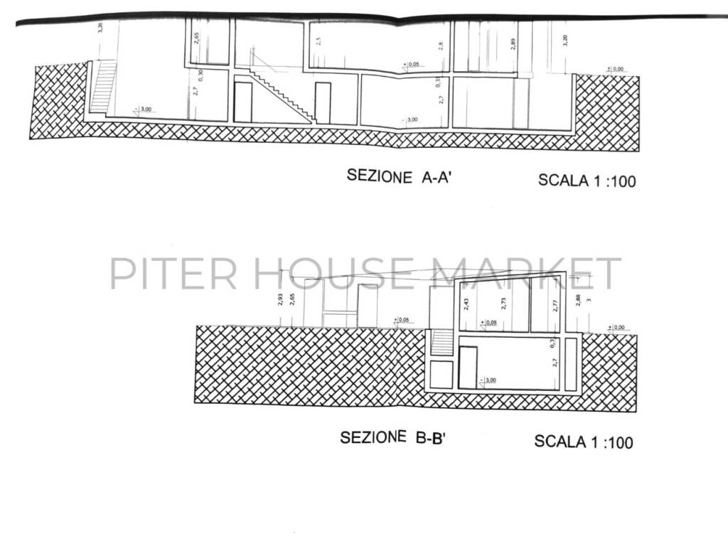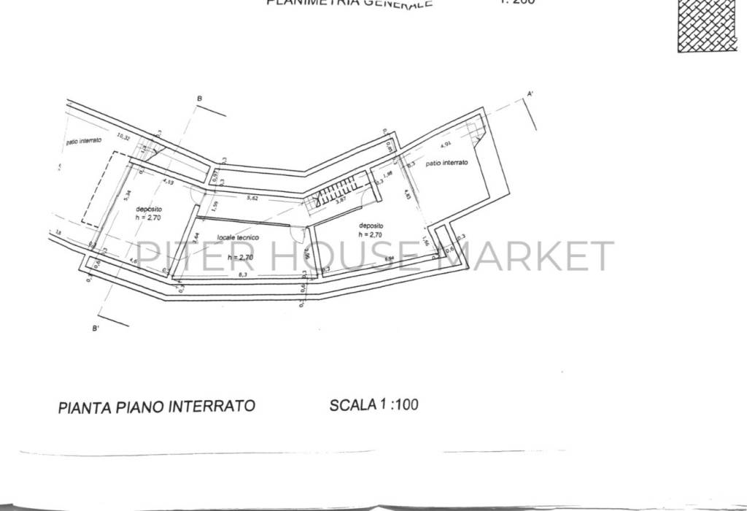Villa under construction with pool in Polignano a Mare
Informations
- Villas
- 2
- 583m²
Description
The project involves the creation of a volume developed for a single
Above-ground floor, divided into two bodies: the first intended for agricultural storage
(body A); the other, smaller in size, intended for housing (body B).
Each body has independent access from the outside and is functionally separate from the other.
Body A, with a total area of 81 square meters, is divided into two main rooms,
one intended for fertilizer storage, the other intended for tool storage
Agriculture. The first, provided with a separate entrance is closed on the outer sides
By large overhead panels that allow them to be fully opened and ventilated
natural.
The tool room contains inside a stairwell that allows the
connection with basement rooms, also intended for storage and technical rooms.
The room intended for living (body B) has an area of 34.75
sq. m. It consists of a large single room that can be used as a living room and
sleeping area, a kitchenette, a bathroom and a hallway.
The non-practicable roof represents the element of continuity between the two
bodies. It has a slightly inclined extrados surface in order to
Allow rainwater runoff.
The building structure will be made mainly of reinforced concrete for the part
basement and load-bearing masonry for the elevated part, with slabs made of latero-
cement.
The room intended for living is provided with opening windows that are
develop at full height.
The basement, which spans the full width of the overlying building,
is accessible either directly from the outside through the basement patios, or
From the inside by means of a single flight of stairs.
At present, the structure has been built for the underground part.
Approved project nearing completion.
Address
Open on Google Maps- Address Via Case Sparse, Polignano a Mare
- City Polignano a Mare
Details
Updated on January 31, 2025 at 7:21 pm- Price: € 110,000
- Property size: 583m²
- Bathrooms: 2
- Type: Villas
- Property Status: For Sale
Energetic Class
- Energetic Class: A
- Global energy performance index:
- A+
-
| Energetic Class AA
- B
- C
- D
- E
- F
- G
- H
